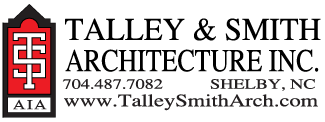Building, renovating or expanding a church is a complex process, involving architects, engineers, contractors, building inspectors, and many others. Talley & Smith Architecture can guide you through this process and assist in making sure your project enhances your church’s programs and ministry. We have completed almost every type of church project:
- Sanctuaries
- Family Life Centers
- Education Buildings
- Daycares
- Recreation and Youth Buildings
- Commercial Kitchens
- Fellowship Halls
Styles have included traditional, blended and contemporary. We are especially known for our ability to design new buildings that complement the existing church’s architecture.
As fellow Christians, the members of Talley & Smith are active in their churches. This personal knowledge and understanding of church programs and ministries informs our architectural process. If your church is considering a building project, team with us and benefit from our depth of knowledge, wealth of resources, and years of experience.







