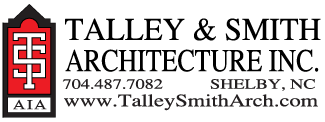We understand that a client carefully considers their organization’s growth, building needs and budget when planning for a renovation or new construction project. A building project is a long term investment. We make it our goal to develop an efficient design solution that provides the client with the best value for their construction dollar.
We also save our client’s time and money by providing full architectural services. Many people don’t realize that design and drawings are only a small part of our services, we also provide budgeting information, project management, construction site inspections, and construction administration services. Our thorough approach reduces change orders, reduces costs, keeps a project on schedule and ensures better quality construction. We deal with the headache issues and questions that come up, do the research to determine the best options, present you with clear solutions and costs, and you make the decisions.
We keep clients from wasting their time and energy, while also protecting their interests throughout the entire process.






